Renovating a bathroom is one of the most impactful upgrades you can make to your home. Whether you’re transforming a dated powder room or designing your dream master bath, smart choices in fixtures, layout, storage, and style can enhance comfort, efficiency, and resale value. This complete guide will walk you through the essential elements of bathroom renovation and design—from the planning phase to the final aesthetic touches.
Planning Your Bathroom Renovation: Where to Start
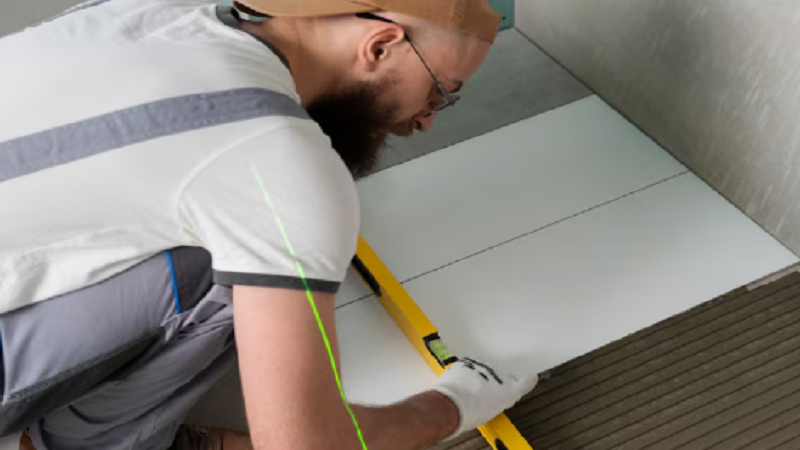
Before tearing out tiles or ordering vanities, a solid plan is essential. Start with a clear renovation goal: Are you updating an outdated bathroom, adding luxury features, improving functionality, or preparing for resale?
Key steps in planning include:
-
Set a budget: Include labor, materials, fixtures, finishes, and a 10–15% cushion for surprises.
-
Measure the space: Know your bathroom dimensions, including window and door placements.
-
Determine your style: Decide whether you want modern, rustic, spa-like, classic, or transitional vibes.
-
Prioritize function: Think about who uses the space. A family bathroom has different needs than a guest or master bath.
A well-thought-out plan helps avoid costly mistakes and ensures a smooth renovation process.
Choosing the Right Fixtures: Function Meets Aesthetic
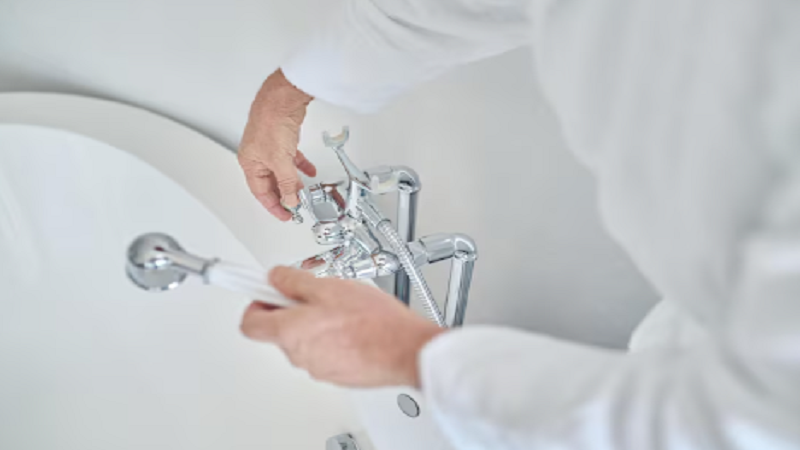
Fixtures are the core elements of any bathroom—they serve both a functional and aesthetic role. Let’s look at the main categories:
Toilets
Modern toilets come in one-piece, two-piece, and wall-mounted options. Features like dual-flush systems, comfort-height bowls, and soft-close lids add efficiency and comfort.
Showers & Bathtubs
Decide between a walk-in shower, tub-shower combo, or a freestanding tub. Frameless glass doors, rainfall showerheads, body sprays, and steam options can turn a shower into a luxurious retreat. Soaking tubs or whirlpools offer spa-like experiences but require more space.
Vanities & Sinks
Vanities are crucial for storage and style. Double sinks are ideal for shared bathrooms, while wall-mounted vanities save space. Materials like marble, quartz, and concrete are popular for countertops.
Faucets & Hardware
Select faucets that complement your design theme. Matte black, brushed gold, and polished chrome are trendy finishes. Also, coordinate towel bars, cabinet pulls, and shower handles for a unified look.
Designing the Perfect Bathroom Layout
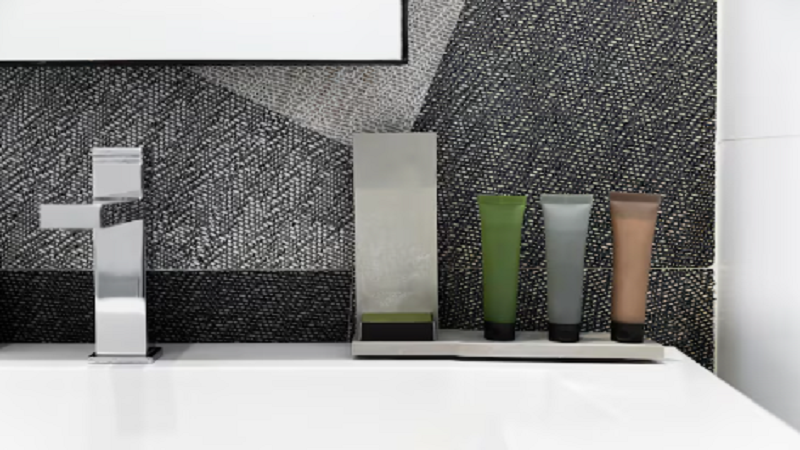
The layout determines how well your bathroom functions. Poor layouts lead to congestion, inefficient use of space, and limited comfort. Here are key layout types:
Standard Layout
Most small to medium bathrooms follow a straightforward layout: vanity, toilet, and tub/shower arranged linearly or in an L-shape. This layout is cost-effective and easier to execute.
Three-Wet-Zone Layout
In larger bathrooms, it’s possible to separate the toilet, sink, and shower/tub into their own zones. This layout improves traffic flow and usability.
Wet Room Concept
Popular in minimalist or spa-style bathrooms, wet rooms are fully waterproofed spaces where the shower area is open or separated by glass. The floor is typically sloped toward a central drain.
Open-Plan Master Baths
Luxury homes often feature open-plan master baths with seamless transitions between bedroom and bath. These designs include large showers, freestanding tubs, separate toilet rooms, and ample storage.
Tips for optimizing your layout:
-
Ensure at least 30 inches of space in front of fixtures for movement.
-
Keep plumbing locations in mind to save costs.
-
Consider universal design principles for aging in place (e.g., curbless showers, grab bars, non-slip floors).
Storage Solutions That Maximize Space
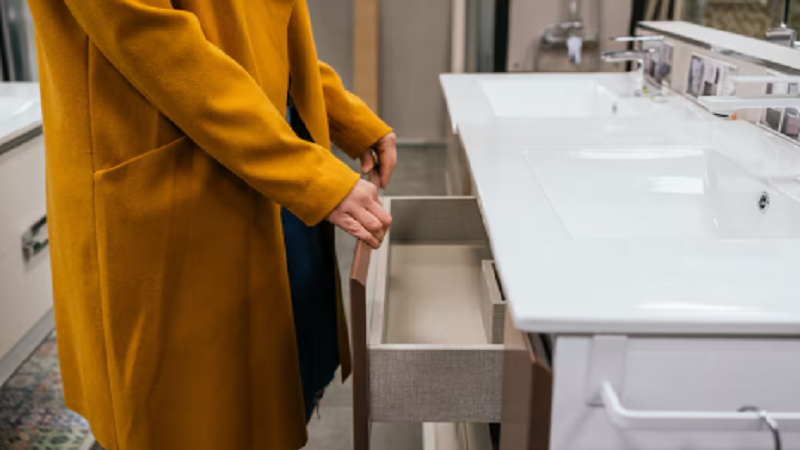
Clutter is the enemy of a peaceful bathroom. Smart storage makes your bathroom more functional and visually appealing.
Vanity Cabinets
Opt for drawers over doors—they provide better organization. Floating vanities offer under-cabinet storage space for baskets.
Recessed Medicine Cabinets
These save wall space while providing hidden storage for essentials.
Built-in Niches & Shelving
Shower niches are perfect for storing shampoos and soaps. Open shelving over the toilet or next to the vanity can display towels and décor.
Tall Linen Cabinets
For larger bathrooms, a tall linen cabinet adds ample storage for towels, toiletries, and cleaning supplies.
Hooks, Racks & Over-the-Door Options
These solutions are perfect for tight spaces, especially in guest or half baths.
The key is to combine concealed and open storage for a balance of practicality and style.
Flooring and Wall Material Choices
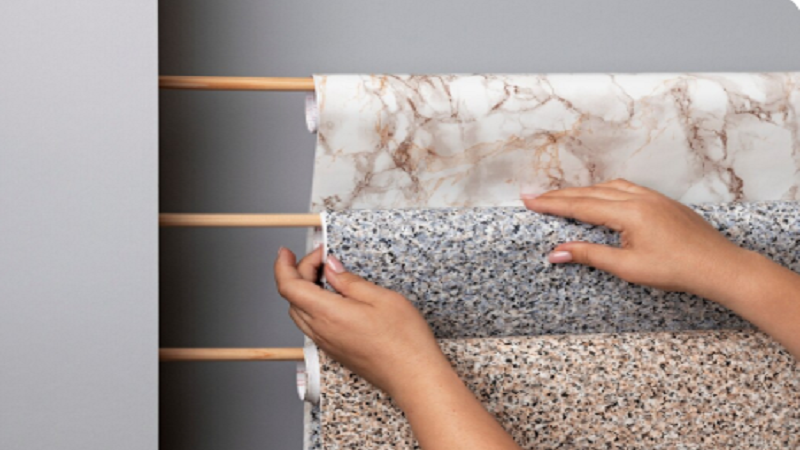
Bathrooms are high-moisture zones, so materials must be both water-resistant and stylish.
Flooring Options
-
Porcelain or ceramic tile: Durable, water-resistant, and available in endless styles.
-
Natural stone: Beautiful but requires sealing and more maintenance.
-
Vinyl planks: Cost-effective, waterproof, and surprisingly elegant.
-
Heated flooring systems: Popular in colder climates for extra comfort.
Wall Finishes
-
Tile wainscoting or full-height tile protects against moisture and adds visual interest.
-
Waterproof paint in satin or semi-gloss finishes works well in dry areas.
-
Wall panels or beadboard give a traditional look and protect walls from splashes.
Choose finishes that coordinate with your overall design aesthetic and are easy to maintain.
Lighting and Ventilation: Often Overlooked but Crucial
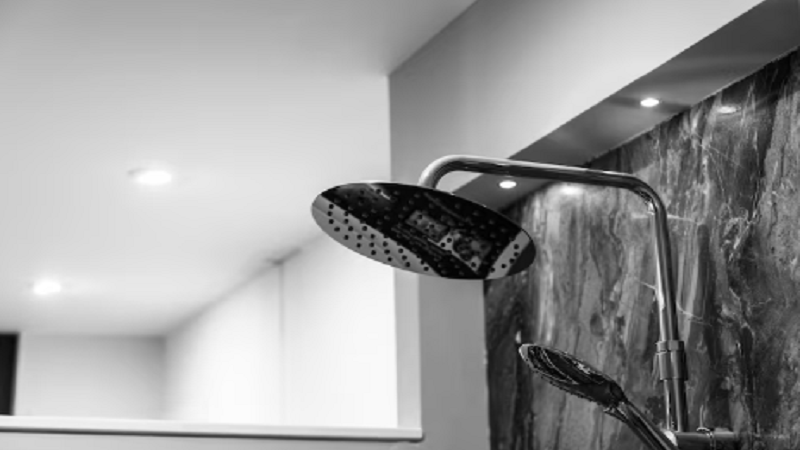
Good lighting and proper ventilation make or break a bathroom experience.
Lighting Layers
-
Ambient lighting: Recessed ceiling lights or flush mounts for general illumination.
-
Task lighting: Vertical sconces or LED mirrors on each side of the vanity for even lighting.
-
Accent lighting: Under-cabinet lights or wall washers add mood and style.
Avoid placing a single overhead light directly above the mirror—it casts unflattering shadows.
Ventilation Systems
Poor ventilation leads to mold, peeling paint, and unhealthy air. Install an exhaust fan with the appropriate CFM (cubic feet per minute) for your bathroom size. Options now include humidity-sensing and quiet fans with built-in lights.
Style Upgrades That Make a Statement
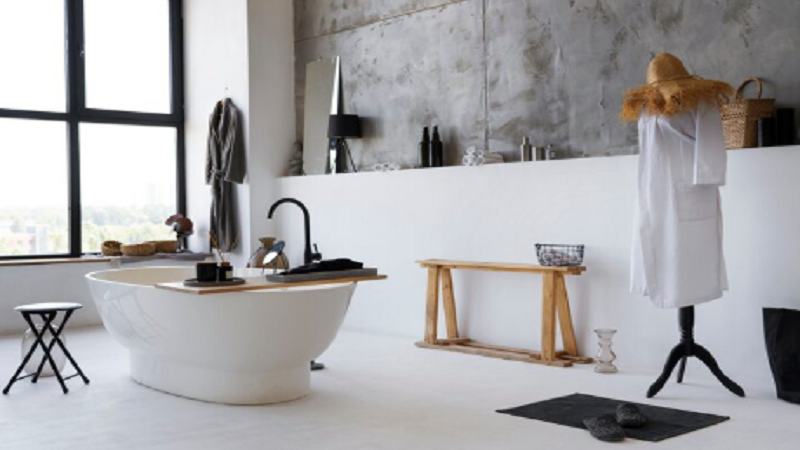
Now comes the fun part—choosing finishes and features that reflect your personality and elevate your bathroom’s vibe.
Color Schemes
-
Neutral palettes (whites, greys, beiges) create a clean, timeless feel.
-
Bold contrasts (black & white, navy & brass) add drama.
-
Earth tones and greenery evoke a natural, spa-like ambiance.
Accent Walls & Features
Create focal points using:
-
Patterned tile backsplashes
-
Mosaic shower walls
-
Textured wall panels
-
Statement mirrors
Tech Upgrades
-
Smart mirrors with built-in lighting, defogging, and clocks
-
Digital shower controls with preset temperatures
-
Bluetooth speakers or integrated sound systems
Eco-Friendly Fixtures
Water-saving faucets, dual-flush toilets, and low-flow showerheads reduce environmental impact and utility bills.
Every style element should support your desired experience—whether it’s relaxing, energizing, luxurious, or minimalist.
Hiring Pros vs DIY: Making the Right Call
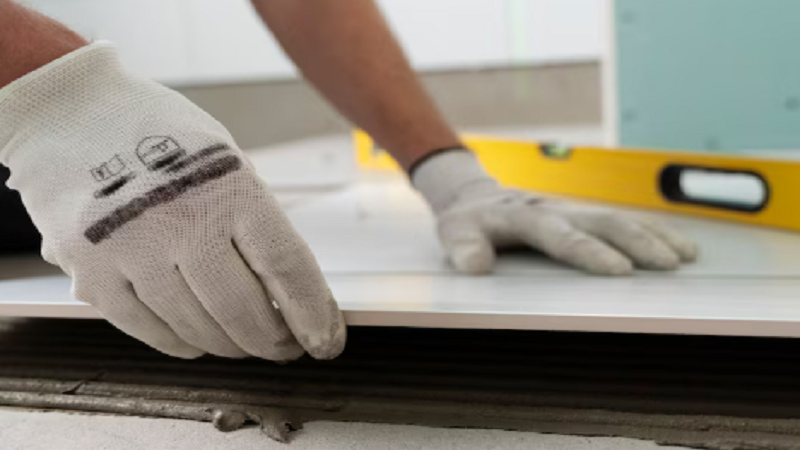
Some bathroom renovations require licensed professionals—especially when plumbing or electrical work is involved. Here’s a breakdown:
DIY-Friendly Projects
-
Painting
-
Installing towel bars or shelving
-
Replacing cabinet hardware
-
Swapping out light fixtures
Call the Pros For:
-
Plumbing reroutes or upgrades
-
Electrical rewiring
-
Tile installation
-
Custom cabinetry
-
Waterproofing and insulation
Hiring an interior designer or bathroom specialist can ensure cohesive design and prevent costly mistakes.
Timeline & Cost Expectations
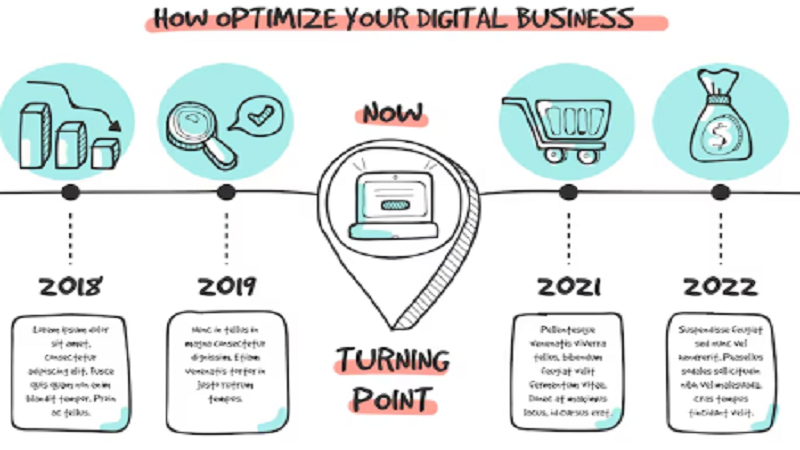
Timeline:
A standard bathroom renovation can take 2 to 6 weeks, depending on the scope and complexity.
Typical timeline breakdown:
-
Planning and design: 1–2 weeks
-
Demolition: 1–2 days
-
Plumbing/electrical: 3–5 days
-
Tiling and surfaces: 5–7 days
-
Fixtures and finishing touches: 3–5 days
Cost Range:
Bathroom renovations vary widely in cost:
-
Basic remodel: $5,000 – $15,000
-
Mid-range remodel: $15,000 – $30,000
-
Luxury remodel: $30,000+
Always get multiple quotes, and work with licensed, insured contractors.
Final Thoughts: Renovate with Confidence
A bathroom renovation isn’t just about making things look nicer—it’s about function, comfort, value, and daily enjoyment. With the right planning and execution, your bathroom can become one of the most loved and luxurious rooms in your home.
Take your time to define your goals, budget wisely, and make selections that balance form and function. Whether you go bold with color and tech or keep it timeless and simple, the key to a successful renovation is making every decision intentionally.

